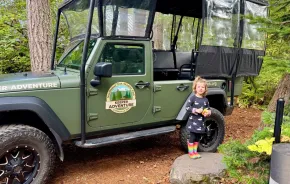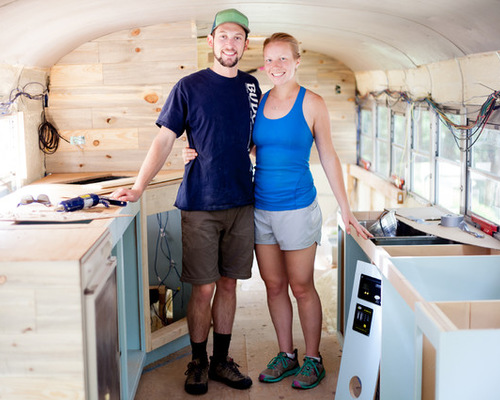
The view from Alyssa Pelletier and Will Hitchcock’s home is always changing. Recently, their view was of the site of the former Elwha Dam in Washington state, where Hitchcock proposed to Pelletier. A few weeks later it was of West Yellowstone, Montana. “Beautiful, pretty, remote — just like we like it,” Pelletier says.
Sometimes the view is a steady stream of American landscapes passing by while Pelletier lounges comfortably on her bed, staring out the windows, her Bernese mountain dog, Hilde (or Hildebeast), curled at her side as the converted school bus she and Hitchcock now call home crawls along at 35 miles per hour up another steep mountain road.
They have no real destination. Instead, they’ve settled into a perpetual vagabond lifestyle, always searching for the next awe-inspiring mountain to plunge down on their bikes, a new sweeping vista to hike to with Hilde or the next pristine river to kayak through. Imagine Kerouac’s On the Road, but with Ikea furniture and granola-munching.
Hitting the road
After quitting their office jobs, starting their own company and selling most of their possessions, the couple bought the former school bus for $5,500. “Which is expensive in the school bus market,” Pelletier says. They spent an additional $2,000 on maintenance and repairs before ripping everything out; grinding down the rivets; adding insulation, electricity and plumbing; framing out areas for a bathroom, bedroom and garage; and building custom furniture and storage. In total, they spent $30,000.
The first night Pelletier and Hitchcoc slept inside their converted school bus away from an established campground, they decided to park at the beginning of a closed trailhead in the mountains. All night long, cars drove up slowly, shone their lights on the bus, then drove away quickly, leaving the couple horror-movie freaked out.
But then they realized that while the interior felt like a safe, cozy home, the exterior was projecting an entirely different image. “We were way more intimidating than other vehicles,” Pelletier says. “It’s like a safety blanket knowing that we’re a little creepier than everyone else.”
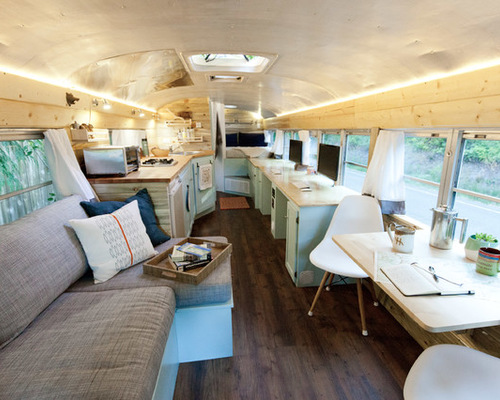
DIY home
While the exterior is just how they found it — dirty white with black trim, looking more like transportation for state prisoners than innocent school kids — the inside has wood floors, rustic beetle kill pine wall paneling, butcher block countertops in a spacious kitchen, beadboard paneling in the bathroom, LED lighting and a pair of Eames dowel chairs that can be moved to his-and-her workstations or a fold-out dining table as needed.
The couple parks the bus at a new scenic spot close to outdoor activities every three or four days. They’d move around more if they could, but packing up the bus to hit the road is too much of a production to attempt it. They have to turn off the propane tank, latch all the drawers, secure the cabinets, pack up their computers, take everything off the surfaces, including the grate on the stove because it rattles, stuff a bed comforter and towels around their dishes and pans in the kitchen cabinets — again, the rattling — and make sure Hilde is comfortably lying down. “Everything has to get buttoned up,” Pelletier says.
The skylights are emergency exits. The couple installed a fan in the skylight above the kitchen to pull in cool air and remove hot air and cooking smells.
On the right, an Ikea fold-up table provides a dining spot and can be tucked away when not in use.
The wheels on the bus go round and round
Once on the road, they trade off driving exactly every two hours, which they’ve found is just enough time for one to take a nap and the other to get tired of driving. The diesel engine gets about 9 miles per gallon of fuel on a good day. Pelletier and Hitchcock chalk up the expense to what they would be paying in rent or a mortgage for a more conventional home.
The ceiling height is about 6 feet on the inside, which gives Pelletier plenty of head space but Hitchcock only a couple of inches. “Some people have to sit on the couch and can’t walk around,” Pelletier says. The ceiling material is super thin wood from The Home Depot that Pelletier believes is for making forms for concrete. The panels were originally red, but the couple lightened them with a gray stain that still lets the wood grain show.
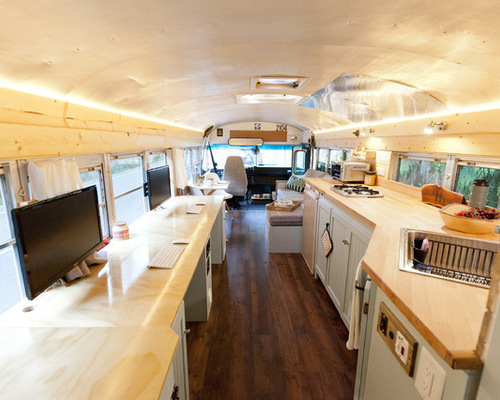
“The kitchen is actually nicer than the one in our first apartment. It’s bigger too,” Pelletier says. Because she and Hitchcock both like to cook, they made sure there was enough space for two cooks to work together in the kitchen. One of them can use the butcher block counter space between the two-burner propane cooktop and sink, while the other can work to the left of the cooktop.
When they first used the tiny stove to boil water, the ceiling panel above it started to bubble with moisture. So they added a thin sheet of stainless steel. “Now we just wipe off the moisture and grease,” Pelletier says.
The countertop is a bit higher than standard to fit the undercounter RV fridge, which runs on 110-volt power when the bus is moving and propane when it’s parked.
They built all the cabinets themselves. Under the sink is a propane water heater, which can heat 6 gallons at a time.
A tiny oven is used for baking and broiling. The couple try to limit its use, because it takes up a lot of their solar power. Instead, they try to keep their meals to one-pot stove-top meals, which means mostly pasta dishes. “Because it’s so easy,” Pelletier says. “Plus we do a lot of activities, so it doesn’t matter much.”
Making it work
Having dedicated his-and-her workspaces was a must for running their company, which works with small startup software companies that need design and front-end help. “We did so much road tripping last year and found that our clients don’t care where we are,” Pelletier says.
Two Eames dowel chairs get moved between the dining table and desk. Rubber feet hold them in place during sudden stops.
Electricity comes from three solar panels that charge batteries hidden beneath the bus. A 12-volt system powers the LED lighting and appliances, and a 110-volt system runs the outlets. “We use as much power as we want,” Pelletier says.
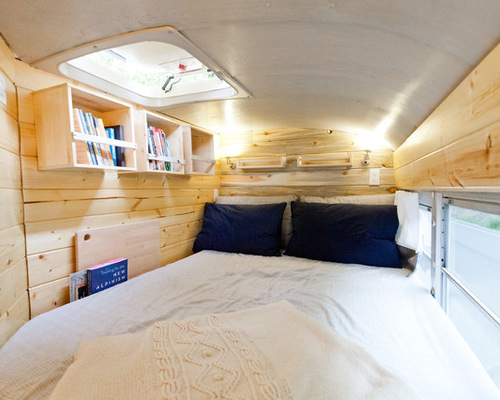
Propane powers the fridge when the bus is parked, the stove, the water heater and the furnace, which warms up the bus in the mornings. The walls are insulated with spray foam, but the original single-pane windows are a bit drafty. The couple loved the views too much to change them. The bus isn’t winterized, so they can’t use it during cold months or the plumbing lines would freeze and probably burst. This winter they plan to store the bus and stay at Hitchcock’s family property in Montana before hitting the road again in the spring.
The top speed of the bus is about 65 miles per hour on flat roads. “Which is good for a bus that size,” Pelletier says. On steep hills they keep the speed at 35 to 40 miles per hour.
The bedroom is at the back of the bus. They bought most of the blue-tinted beetle kill pine paneling in Colorado before they started working on the bus. Once they ran out, they used pine boards. Everything is sealed with a clear coat.
Another emergency exit lets them vent hot air out and bring in cool air through the side windows. The bookshelves are from Ikea. The bed lifts up to reveal storage, while drawers below the counter on the right store clothes.
The bed is level with the windows. “I lay there when Will is driving and look out, and it’s the coolest thing,” Pelletier says. “I’m not sure how safe it is, though.”
A composting toilet eliminates the need for a black-water tank, which they didn’t have room for anyway. Plus, “those you have to find a dump station and empty it, and it’s gross,” Pelletier says.
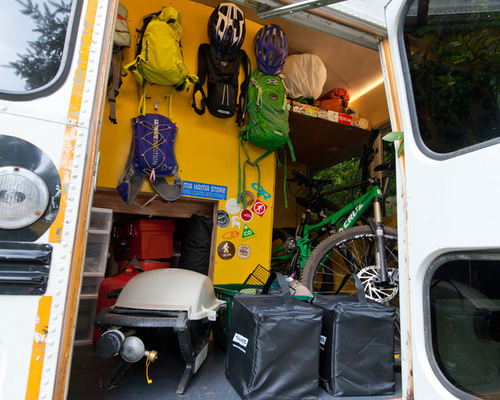
They use peat moss for solid waste, which makes it safe enough to bag and throw in a dumpster. Liquids get separated out and emptied at various campgrounds down an RV drain or in a public toilet.
How they picked
When the couple toured RVs looking for ideas for their bus, they disliked the “dark, fancy paneling that’s not even real wood,” Pelletier says. “It’s so over-the-top. We wanted it to be as house-like as possible.” Beadboard on the walls adds the right amount of charm.
For the shower, the couple cut a hole and added a drain to a silver tub from a hardware store. They then built a plywood box around it with about 10 layers of marine varnish. They have to hunch over a bit due to the curved ceiling, and have to ration their 6 gallons of hot water carefully, but otherwise the shower gets the job done.
The front door is original and still operates on an air compressor system. At the push of a button, it swings open and crashes into the wall. “It’s very violent, just like you remember as a kid,” Pelletier says.
The dashboard is original too. The couple kept all the switches and dials, which once controlled dome lights and ceiling speakers that the couple removed. There’s also the original swing-out stop sign, but since they’re not operating a school bus, it’s illegal to use it. So they painted it black.
The chair is original as well. It was an ugly brown pleather material, so Pelletier bought cushions from Ikea and used an Ikea fabric slipcover to create a nicer version.

Planning storage was crucial in such a small space. Almost all the furniture hides storage compartments underneath, including the sofa, shown here, and the bed.
The “garage” can be accessed only from the back emergency door. The couple kept it separate from the rest of the interior to keep the dirty, muddy gear from stinking up their home. The L-shaped space holds their bikes and extends under the bed for tubs that contain backpacking gear and outdoor gadgets. “We have way more backpacks than anybody should ever be allowed to own,” Pelletier says.
What’s ahead
Hilde might be the luckiest dog in the world. Instead of living in a house and playing in a backyard, she treks through some of the most beautiful outdoor spots in the country. Here, she’s perched atop Snoqualmie Pass near Alaska Lake in Washington. When hiking, she always wears her pack, which holds her water, a snack, a leash, her skipping stone toy and poop bags. “She’s got just as much stuff as we do,” Pelletier says.
A typical day for Hitchcock and Pelletier, seen here during the remodeling of the bus, begins at 6:30 or 7 a.m. with coffee in the kitchen. Then they settle in at their workstations. “We don’t have a long commute to the office,” Pelletier says. They try to get all their work done by 2 or 3 in the afternoon. Then they head out for a run with Hilde or a mountain bike ride before heading back to the bus for dinner and doing it all again the next day.
They have found a river grotto off the Dosewallips Trail on the Olympic Peninsula in Washington. They saw Fourth of July fireworks on the Hood Canal. They tracked a grizzly bear for 3 miles in the Targhee National Forest in Idaho. They ran through a rainstorm from the Snoqualmie Pass up to Alaska Lake, which they had all to themselves. And they’ve camped on the edge of the Madison River. “When we get up and work, get in an activity, then drive to somewhere new, that’s a really good day,” Pelletier says.











