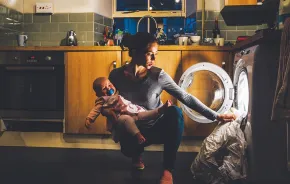Last year, Alan Ness lived with his wife and two teenagers in a 1,700-square-foot house — snug by American standards. The family just got cozier.
At the end of April, the family moved into a Wallingford Craftsman home with 1,470 square feet of floor space.
How can two adults and two teens live harmoniously in close quarters?
Rethink your space
Ness, an architect, says the first thing to do is keep track of what each member of the household does in a day.
“It is really looking at your patterns of living,” says Ness. “What do you really do?” For example, Ness knew that his family needed two couches for the living room. “We always fight over who’s going on the sofa to take a nap,” he says. He designed a bar-stool counter jutting into the kitchen as a place for reading mail and opening bills. His plan is that every part of the house will be used and used again. The guest room is also a TV room. The living room has a computer nook. “A room has to do multiple functions,” Ness says.
Plan for privacy
One essential function of many parts of the house is providing privacy. Sarah Susanka, a North Carolina-based architect, is the author of The Not So Big House (Taunton Press) and six other books. She says families often need an “away room,” where people can go and not hear the noise and activity in the main common areas of the house. Depending on the family media philosophy, it could be a TV room or a room away from the TV.
In the corner of Ness’ bedroom is a 3-foot 4-inch-high door, which leads to a 4- by 9-foot space tucked under the slanting roof. The room has a window and a skylight, a bench, a cushion, a mat, a shrine box, and a small table for texts. This is Ness’ retreat space, where he comes to meditate in the Tibetan Buddhist tradition. Even if kids share a room, they need places of their own, but they don’t need much, Susanka says. “They perceive private space in a different way than adults do. When you have kids, if you have a curtain over their bunk beds, that’s private space to them,” she says. “I think sometimes children prefer that. It’s not scary, they’re not alone, but it feels like their own space.”
Clutter control
It doesn’t take much clutter to overwhelm a small space. After you purge all the possessions you don’t need , the next step is to make sure that everything you use has a place. Often this means buying furniture such as shelves, book cases, or kitchen work tables.
“You need those props to intensify the use of the existing space. It’s all going to be planned and managed down to the inch,” Ness says.
A couple of generations ago, middle-class people wouldn’t consider this house small. Using U.S. Census data, the National Association of Home Builders reported that in 1950, the average size of a new house was 983 square feet. In 2004 it was 2,349 square feet. Ness says smaller houses offer a more human scale.
“We need to be close enough to another person to see them and hear them and have a conversation,” he says. “I think that there are psychic rewards for being in a smaller house.”
Fiona Cohen is a Seattle-based freelance writer. She has two children.











